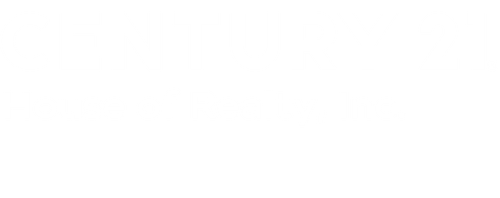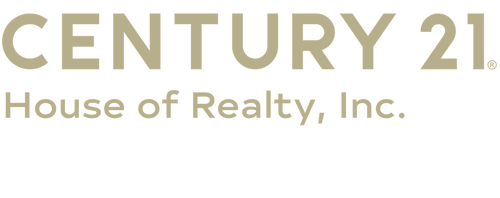


Listing Courtesy of: RMLS ALLIANCE / Century 21 House Of Realty, Inc. / Judith Bost
112 Birdsong Drive Carbondale, IL 62901
Active (33 Days)
$380,000
MLS #:
EB458631
EB458631
Taxes
$7,220(2023)
$7,220(2023)
Lot Size
1.35 acres
1.35 acres
Type
Single-Family Home
Single-Family Home
Year Built
1969
1969
Style
Ranch
Ranch
County
Jackson County
Jackson County
Listed By
Judith Bost, Century 21 House Of Realty, Inc.
Source
RMLS ALLIANCE
Last checked Aug 2 2025 at 12:46 PM GMT+0000
RMLS ALLIANCE
Last checked Aug 2 2025 at 12:46 PM GMT+0000
Bathroom Details
- Full Bathrooms: 3
- Half Bathroom: 1
Interior Features
- Attic Storage
- Cable Available
- Ceiling Fan(s)
Kitchen
- Eat-In Kitchen
Subdivision
- Heritage Hill
Lot Information
- Corner Lot
- Wooded
- Creek
- Sloped
Property Features
- Fireplace: Gas Log
- Fireplace: Wood Burning
- Fireplace: Living Room
- Fireplace: Other
- Foundation: Block
Heating and Cooling
- Natural Gas
- Forced Air
- Heat Pump
- Gas Water Heater
- Central Air
Basement Information
- Egress Window(s)
- Full
- Partially Finished
- Walk-Out Access
Homeowners Association Information
- Dues: $200
Exterior Features
- Shed(s)
- Roof: Shingle
Utility Information
- Fuel: Gas
School Information
- Elementary School: Unity Point Consolidated
- Middle School: Unity Point
- High School: Carbondale Hs
Parking
- Attached
- Parking Garage
- Paved
- Garage Door Opener
Stories
- 1
Living Area
- 2,954 sqft
Location
Estimated Monthly Mortgage Payment
*Based on Fixed Interest Rate withe a 30 year term, principal and interest only
Listing price
Down payment
%
Interest rate
%Mortgage calculator estimates are provided by C21 House of Realty, Inc. and are intended for information use only. Your payments may be higher or lower and all loans are subject to credit approval.
Disclaimer: Copyright 2025 RMLS Alliance. All rights reserved. This information is deemed reliable, but not guaranteed. The information being provided is for consumers’ personal, non-commercial use and may not be used for any purpose other than to identify prospective properties consumers may be interested in purchasing. Data last updated 8/2/25 05:46




Description