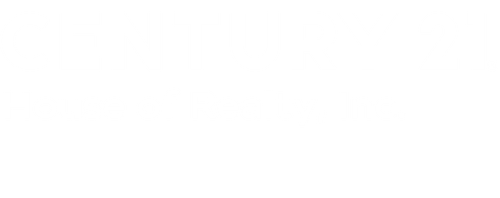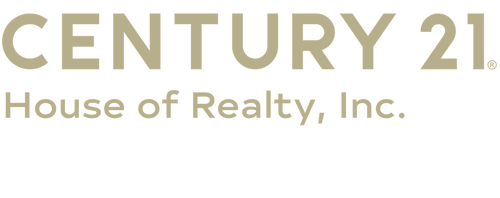


Listing Courtesy of: RMLS ALLIANCE / Century 21 House Of Realty, Inc. / Dave Thompson - Contact: Phone: 618-997-6495
1651 Sneed Road Carbondale, IL 62902
Active (19 Days)
$975,000 (USD)
MLS #:
EB460352
EB460352
Taxes
$12,858(2024)
$12,858(2024)
Lot Size
10 acres
10 acres
Type
Single-Family Home
Single-Family Home
Year Built
2020
2020
County
Williamson County
Williamson County
Listed By
Dave Thompson, Century 21 House Of Realty, Inc., Contact: Phone: 618-997-6495
Source
RMLS ALLIANCE
Last checked Nov 19 2025 at 7:20 PM GMT+0000
RMLS ALLIANCE
Last checked Nov 19 2025 at 7:20 PM GMT+0000
Bathroom Details
- Full Bathrooms: 4
- Half Bathroom: 1
Interior Features
- Vaulted Ceiling(s)
- Ceiling Fan(s)
Subdivision
- None
Lot Information
- Level
- Agricultural
Property Features
- Fireplace: Great Room
- Fireplace: Family Room
- Fireplace: Gas Log
- Foundation: Concrete Perimeter
Heating and Cooling
- Propane
- Heat Pump
- Zoned
- Electric Water Heater
- Geothermal
- Central Air
Basement Information
- Full
- Finished
- Walk-Out Access
Exterior Features
- Roof: Metal
Utility Information
- Fuel: Electric, Propane
- Energy: Geothermal Heating/Cooling System, Other/See Remarks
School Information
- Elementary School: Marion
- Middle School: Marion
- High School: Marion
Parking
- Oversized
- Attached
- Paved
- Parking Pad
- Private
- Guest
- Garage Door Opener
Living Area
- 6,488 sqft
Additional Information: House Of Realty, Inc. | Phone: 618-997-6495
Location
Estimated Monthly Mortgage Payment
*Based on Fixed Interest Rate withe a 30 year term, principal and interest only
Listing price
Down payment
%
Interest rate
%Mortgage calculator estimates are provided by C21 House of Realty, Inc. and are intended for information use only. Your payments may be higher or lower and all loans are subject to credit approval.
Disclaimer: Copyright 2025 RMLS Alliance. All rights reserved. This information is deemed reliable, but not guaranteed. The information being provided is for consumers’ personal, non-commercial use and may not be used for any purpose other than to identify prospective properties consumers may be interested in purchasing. Data last updated 11/19/25 11:20




Description