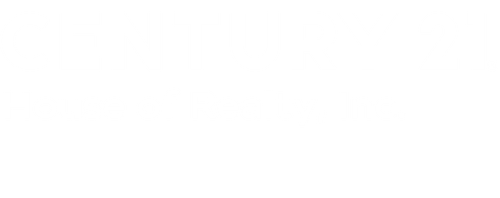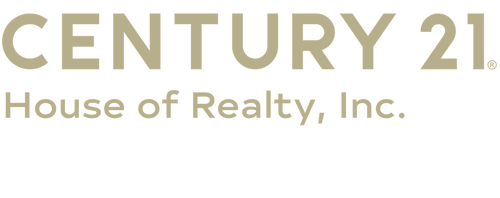
Sold
Listing Courtesy of: RMLS ALLIANCE / Century 21 House Of Realty, Inc. / Jeanie Blue - Contact: Phone: 618-997-6495
1600 S Eugene Lane Marion, IL 62959
Sold on 10/27/2025
$360,000 (USD)
MLS #:
EB458682
EB458682
Taxes
$5,995(2024)
$5,995(2024)
Lot Size
0.39 acres
0.39 acres
Type
Single-Family Home
Single-Family Home
Year Built
2004
2004
County
Williamson County
Williamson County
Listed By
Jeanie Blue, Century 21 House Of Realty, Inc., Contact: Phone: 618-997-6495
Bought with
Linda Cox, C21 House Of Realty, Inc. L
Linda Cox, C21 House Of Realty, Inc. L
Source
RMLS ALLIANCE
Last checked Feb 5 2026 at 10:05 PM GMT+0000
RMLS ALLIANCE
Last checked Feb 5 2026 at 10:05 PM GMT+0000
Bathroom Details
- Full Bathrooms: 3
Interior Features
- Ceiling Fan(s)
- Solid Surface Counter
Kitchen
- Eat-In Kitchen
Subdivision
- South Lake Estates
Lot Information
- Level
- Corner Lot
Property Features
- Fireplace: Living Room
- Fireplace: Gas Log
- Foundation: Slab
Heating and Cooling
- Forced Air
- Natural Gas
- Central Air
Homeowners Association Information
- Dues: $125
Exterior Features
- Roof: Shingle
Utility Information
- Fuel: Gas
School Information
- Elementary School: Marion
- Middle School: Marion
- High School: Marion
Parking
- Oversized
- Attached
Living Area
- 2,632 sqft
Listing Price History
Date
Event
Price
% Change
$ (+/-)
Jul 04, 2025
Listed
$379,000
-
-
Additional Information: House Of Realty, Inc. | Phone: 618-997-6495
Disclaimer: Copyright 2026 RMLS Alliance. All rights reserved. This information is deemed reliable, but not guaranteed. The information being provided is for consumers’ personal, non-commercial use and may not be used for any purpose other than to identify prospective properties consumers may be interested in purchasing. Data last updated 2/5/26 14:05



